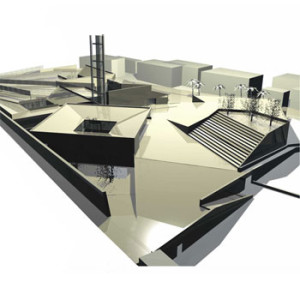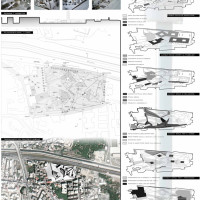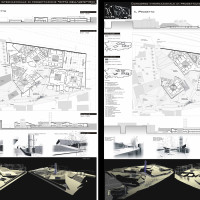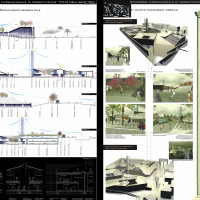| TYPE | Culture and leisure facilities |
| CLIENT | Provincia di Reggio Calabria |
| YEAR | 2004 |
| PROJECT | with Interprogetti, Itaca, Fabricanova, C.Nava, G.Mesoraca |
The City of Art presents itself as a complex modelling of the land. It incorporates the embankment wall along Via Calopinace to the north, the square in front of the Church of St. George, recovering the open space of the churchyard to the west, and to the south it opens onto the residential district, creating a large filter area on Via Boschicello, created by the continuity of the square, making the two-way road less narrow and widening the roadway to the west and south.
The main architectural objectives aimed to organise the space in such a way as to encourage conviviality among the regular users, the employees, the public at particular events and the residents of the neighbouring districts, and at the same time to maximise the conditions of microclimatic comfort by aiming for high energy efficiency of both the buildings and the open spaces.
GALLERY




