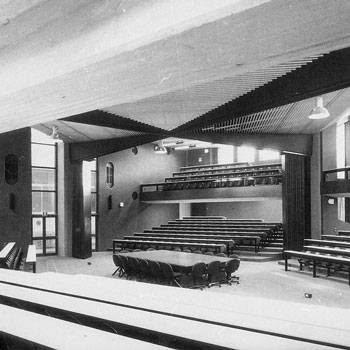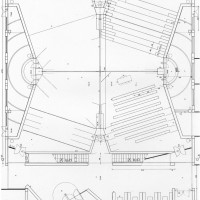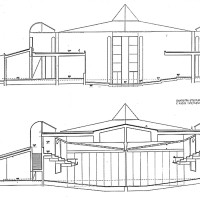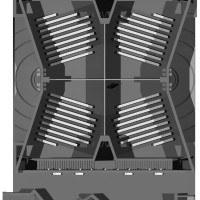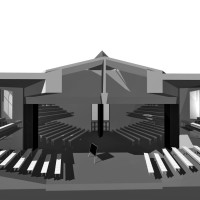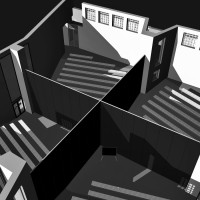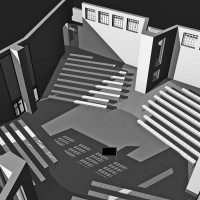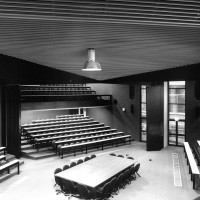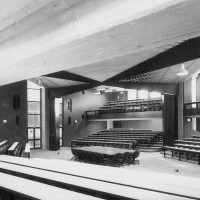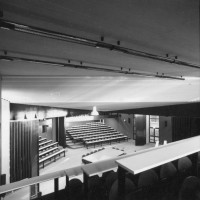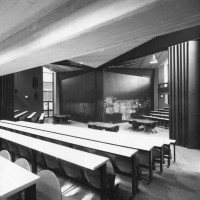| TYPE | Research/education |
| CLIENT | Università della basilicata |
| YEAR | 1985 |
| PROJECT | with V.Chiaia, S.D’Agostino(s), D.Santangelo(i) |
Set in an existing courtyard, the four classrooms, separated by movable aphonic walls, accommodate up to 700 students: the planimetric designs of the two levels and the roof play on reciprocal rotations enhanced by the sources of natural light. Outside, the small entrance area is paved with bricks which are reflected in the design of the walls and the articulation of a fountain.
GALLERY

