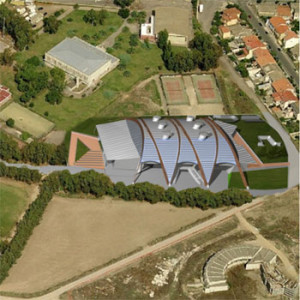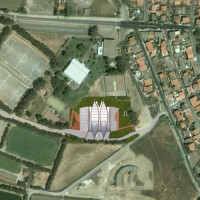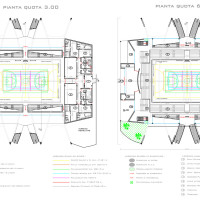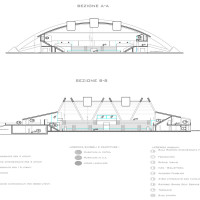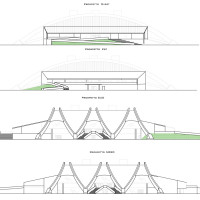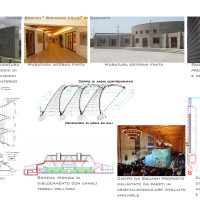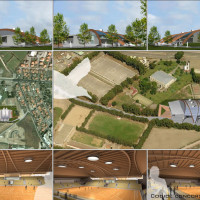| TYPE | Urban facilities / Public open space |
| CLIENT | Comune di Oristano |
| YEAR | 2009 |
| PROJECT | Con THP, T.Baltolu, D.Salimbeni(i) |
The project foresees the realization of a structure characterized and recognizable at small and large scale, able to represent an element of identity and reference for its organizational/functional quality, for its availability to multiple uses and interpretations, for its architectural quality through the design of a building perfectly integrated in the surrounding context to which it is linked by simplicity of forms and materials used.
The major characterization of the structure destined to host the new Sports Hall is based on a system of arches in laminated wood of great light – six oblique arches so as to determine three pairs – that cover the entire space of the playing field, reaching a maximum height of about 18 meters with respect to the ground level – playing surface.
The height allows a remarkable spatiality, with great advantages for the internal comfort both for athletes and spectators. The continuous roof, planned in part opaque and coated on the outside with panels of titanium zinc laminate with integrated photovoltaic system, is characterized by six chimneys of light and natural ventilation, with an internal diameter of 3 meters, which allow optimal natural lighting of the space, without glare to players and spectators.
GALLERY

