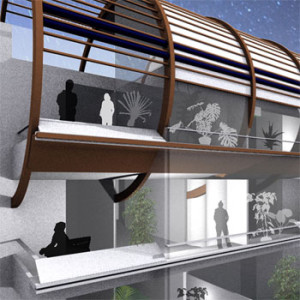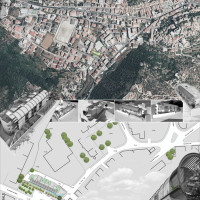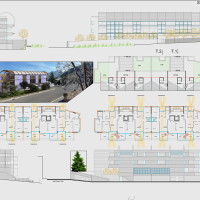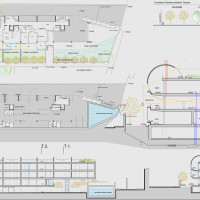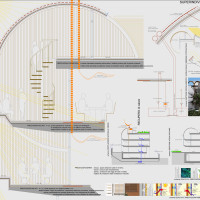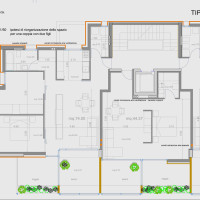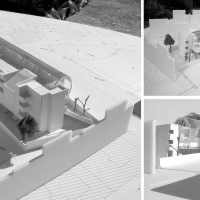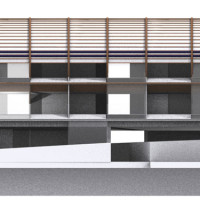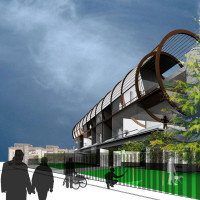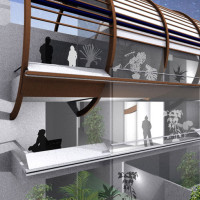| TYPE | Residential |
| CLIENT | Ordine degli Architetti PPC della Provincia di Latina |
| YEAR | 2010 – concorso, menzione |
The objective is to create a building that is emblematic of experimentation – eco-environmental and typological/constructive – that is up-to-date and capable of giving impulse to subsequent results; a small construction – limited in size and very much conditioned by the characteristics of the lot – that is a significant fragment of the neighbourhood, that introduces a sign of serenity into the context, that is an example of the search for urban quality; while linked to the tradition of the place, it has “contemporary” architectural characteristics.
Substantially “closed” and compact on the north side, the building is completely open to the sun on the south side with large windows projecting the living spaces towards greenhouses and loggias; the greenhouses, of the maximum size permitted, protect the interior spaces in winter and prevent the sun from entering in summer.
The project’s sustainability drive ensures, among other things, a high quality of life:
social sustainability expressed in the elimination of “barriers” to mutual relations within the building and with the neighbourhood: on the ground floor, 2 m high walls; transparent fences in the common areas; on the roof, closure between the terraces, visual continuity between the gardens behind: substantial “opening” of the building towards the outside, transparency between the two fronts inside the apartments and of the internal light towards the outside; protection of privacy thanks to the double glass wall of the greenhouse, on which the window frames of the bedrooms also open at times.
energy sustainability expressed in the reduction of operating costs and in the quality of environmental comfort based on low-temperature heating and natural/hybrid ventilation with “pre-treated” air which can be activated by each user as required; significant use is also made of collected and filtered rainwater, for the separate toilet circuit but also for washing the yards and watering the gardens
construction sustainability expressed in the choice of technologies and materials with a pleasing appearance, consistent with the architectural choices, long-lasting and easy to maintain; but also healthy, recyclable, with minimal impact during construction and eventual disposal, requiring limited quantities of energy and water in the production and processing phases.
Energy sustainability is based on three points
USE OF RENEWABLE ENERGY
a. direct solar (presence of greenhouses to the south).
b. geothermal in synergy with natural ventilation: each dwelling has a N-channel which brings in fresh air (approx. 6-7°C cooler in summer and warmer in winter) from an underground channel approx. 2 m below the car park, and an S-channel which extracts exhaust air from the interior space.
c. photovoltaics the curved surface above the greenhouses is supported by state-of-the-art cells that provide all the energy needs (45 kW) of the 15 dwellings. On the sloping roof of the stairs, south-facing photovoltaic louvers provide a further approx. 5 kW: the house produces more than it consumes
d. solar collectors installed on the edge of the greenhouse roof (cylindrical for 60 ml, 30 m² equivalent) produce hot water for all the apartments.
e. rainwater with an average rainfall of more than 1,000 cm/year, the water collected in a 500 m3 tank is filtered and distributed through a dedicated network that feeds the toilet flushing cisterns.
REDUCING CONSUMPTION
a thermophysical characteristics of the envelope.
b. central heating to feed underfloor coils
c. natural ventilation with geothermal input, in synergy with the greenhouses, for normal winter conditions by limiting the use of the system to peak conditions.
e. covering of the building with ventilated terracotta tiles, and adoption of eco-compatible insulating materials
f. protection of the roof slab, in part with the cellars and the development on two levels of the greenhouses, in part with the greening of the “vegetable gardens
ENERGY RECOVERY
GALLERY

