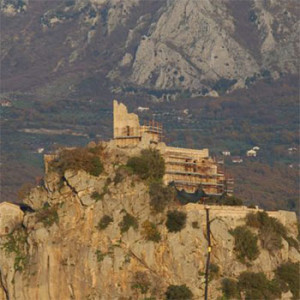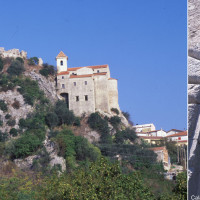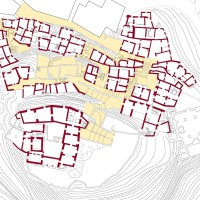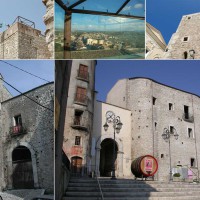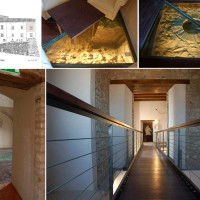| TYPE | Rehabilitation |
| CLIENT | Comunità Montana Terminio-Cervialto |
| YEAR | 1988 |
| PROJECT | with V.Cappiello, M.Carluccio, A.Verderosa |
|
It is difficult to get to the castle, only on foot or on the back of a donkey, through the narrow alleys of the medieval village: once past the high boundary wall, one reaches the panoramic square overlooking the Sele valley and then the double entrance door. The spatial organisation is dominated by the orography of the limestone cliff, which has shaped the volumes around the courtyard over time. The 1980 earthquake had compromised the original architecture, reducing the place to a forest of brambles and rubble. The project aimed to reinterpret the ruins, stabilising them and redesigning them by means of terracing, buttresses and barbicans, with a view to their reuse for a subsequent volumetric re-proposition of the original spaces. |
|
GALLERY

