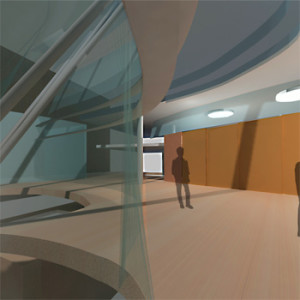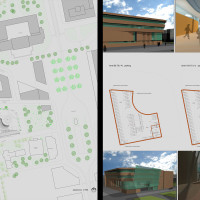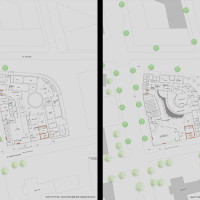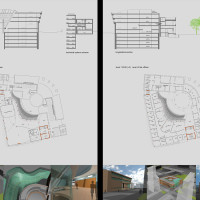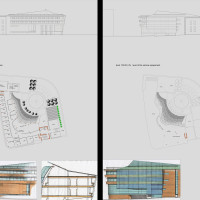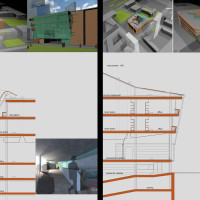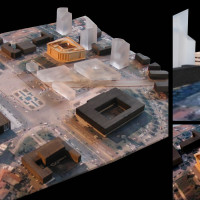| TYPE | office |
| CLIENT | Bank of Albania |
| YEAR | 2007 |
| PROJECT | with M. Locci, M. Bilò |
The image of a Central Bank headquarters must express the sense and value of the institution. Authority, tradition, modernity and sobriety must be well integrated. Respect for the historical image expressed by the old building must be combined with ideas of progress and modernity in the construction of the new wing.
The requirement for flexibility over time has been given special consideration in view of Albania’s entry into the Euro and European Bank zone of influence. Reducing “fixed points” in favour of “areas of flexibility” means striving for wide structural links, clear structuring of the main routes, maximum coincidence between circulation, fluid routes and structural systems. In the new wing, where closed and open spaces coexist, there are floating floors that allow rapid movement of the energy and information flow collection points. In the old wing, in order to respect historical values, flexibility will be guaranteed by distributions from the corridor and descents from above. In compliance with a uniform technical standard, modular furnishings and finishes may be differentiated according to the hierarchical level possessed.
The existing building has been recognised as having an identity role that must be preserved. The building, designed by the Italian architect Ballio Morpurgo, has the character of a monument, but the sobriety of the language used makes it pleasant and welcoming to the citizens. Even the interior layout, although marked by age and therefore unsuitable for today’s needs, is easy to update, as the building is a false triple body and therefore has considerable flexibility.
Particularly interesting from a spatial point of view is the central rotunda – rear crown system, which represents the main figurative node of the pre-existing building, not by chance intended for community relations. This feature has been enhanced for museum and exhibition purposes. The new building, on the other hand, is strongly characterised by the articulated geometry of the large inclined window. Simple technologies, but absolutely in line with the times. Great attention was paid to the speed of execution and easy supply of materials and components, in relation to the planned budget.
The architectural language proposed is in line with the austere sobriety of the ancient building and the institution it contains. However, it is absolutely referable to current figurative research, especially that which is far removed from short-lived fashions.
The reference structural mesh is 7.20 x 10.00 m, a suitable compromise between the need for ample flexibility over time and containment of structural thicknesses without emerging beams.
GALLERY

