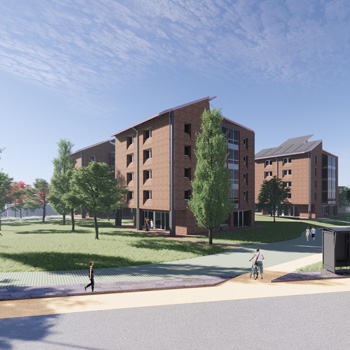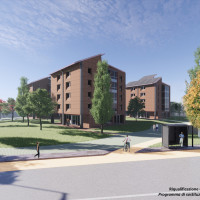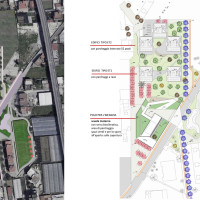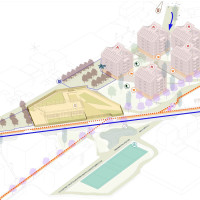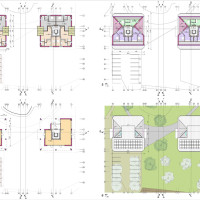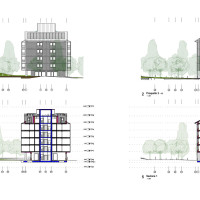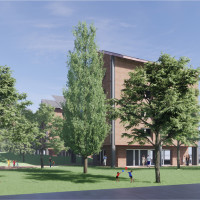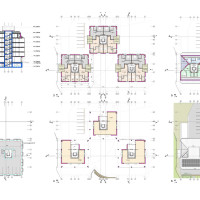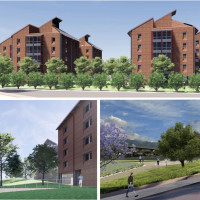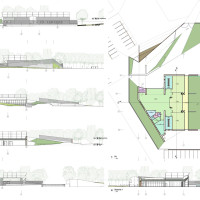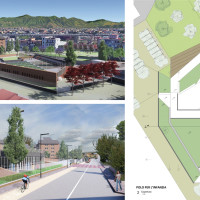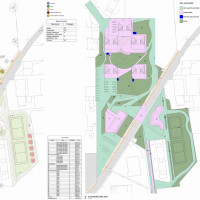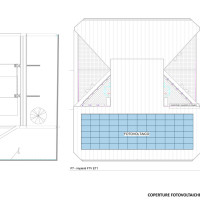| TYPE | Houses / Residential Building / Urban Design |
| CLIENT | Comune di Castellammare di Stabia |
| YEAR | 2023 PFTE |
| PROJECT | with INGEMA (structures) ; G.De Luca (geology) |
| Five buildings, with a total number of 95 dwellings, four on each floor and three on the roof level. The buildings are configured in two units: ET1 and ET2, which enclose a large pedestrian public space, equipped with green spaces, a cavea for outdoor events, and areas with level parking spaces. The buildings have large porticoed areas on the ground floor, and areas delimited by large windows and blind walls, with the future possibility of commercial use. Standard building has four floors of housing, with four dwellings per floor with bioclimatic greenhouses, of two types: two dwellings with SLP 58sqm and two with SLP 70sqm; three dwellings on the attic floor with SLP 45sqm. The staircase/elevator cores are central to the building, and incorporate the main shafts for the passage of systems; another four shafts dedicated to toilets and kitchens are at the four corners of the building. Electricity production is entrusted to the photovoltaic system positioned on the southern slopes, underfloor heating and cooling is provided, powered by two heat pumps positioned on the roofs, solar thermal with a boiler in the attic. The structure is in reinforced concrete, the insulation is entrusted to the thermal coat that wraps all the external surfaces; external walls made up, from the outside towards the inside, of panels composed of klinker and eps, lined with thermoblocks, for a total thickness of 57 cm. Unit ET2 has underground parking with an access/exit ramp on sections of the project roads, and a capacity of about 52 parking spaces, of which 3 are for the disabled; other parking spaces are foreseen at ground level. A three-section kindergarten is planned within the lot, also with bioclimatic greenhouse, small parking area, green and outdoor sports areas on the roof. In the easternmost area, two multi-purpose fields and a skate park are planned. The redevelopment of Via Don Giovanni Bosco is planned, which in the section crossing the lot becomes a tree-lined avenue, with the widening of the west pavement and bicycle path. |
|
GALLERY

