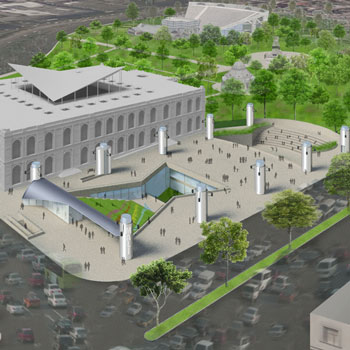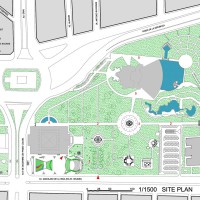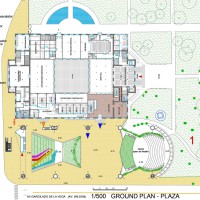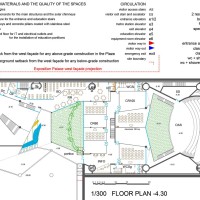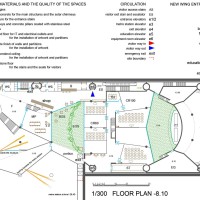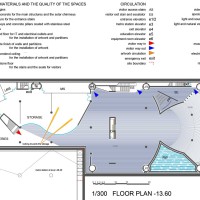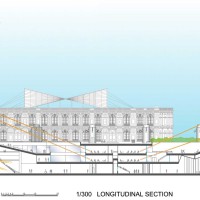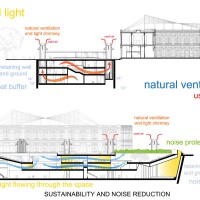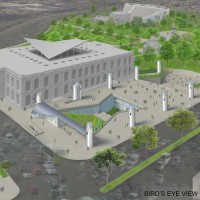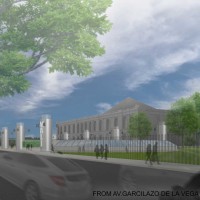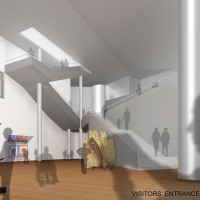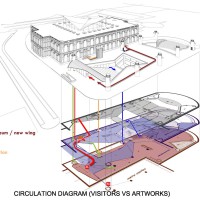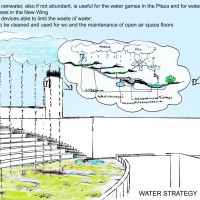TYPE Museo ; Cultura e tempo libero
CLIENT Lima Art Museum (MALI)
YEAR 2016 concorso
DESCRIPTION OF THE PROPOSAL
the aura of monumentality Vs the spectacle of transformation
concept : two caveas opposite to one another, a below-grade three storey building, largely open to let light and air flow through
inside/outside space quality : continuity of spaces; natural light and air; the chimneys, city scale signs; the water games in the south cavea
vision for the city’s future : transparency of the urban fabric, in the north/south direction and the visibility to/from the Metro station connecting Lima and the region.
vision for the Park two open air event spaces, ten urban signs in a green renewed landscape
relationship to context the delicate lines of the caveas mark the ground level following the park landscape lines
relationships between the museum, the city and the park : existing spaces for new functions; relations to the newly designed landscape; to the city through the Metro lines.
relationship to the Station : stairs, ascalators, elevators ana ine reciprocal visibility
visibility of the Museum : the high, thin, light cylinders are the “urban sign” of the new building; with a distance from the Museum
uses of the plaza : a multipurpose space, two caveas for happenings and events, music, conferences and the gathering of about 900 people
flexibility galleries: a single space to divide with movable partitions following the geometry of raised floor and suspended ceiling
sustainability high performance isolating envelop and the ground -heat and cold buffer- reduce energy consumption and noise pollution; rainwater collection
air pollution reduced by materials, greenery, the geometry of the spaces
environmental concerns; cross natural ventilation, the major device
maintenance costs: among the principal choices of materials (stone l timberwork)
feasibility local materials, technologies
the new wing: three levels below-grade. Its urban signs:
-10 thin stainless steel coated cylinders: elevators, light and ventilation chimneys;
– two caveas
on the north, for structured open air events; protected from the street noise by a 2 m. wall and a green hedge;
on the south, a public meeting point, designed by greenery and water games; includes the access to Education.
A long, thin, tight arcade between two cylinders protect the entrance providing a security access checkpoint.
In front of door 3, a freight elevator with a sliding forklift moves the artwork to the storage; serves the library and the Education levels
The morphology of the Plaza is independent from the site limits: nevertheless, no closed space within the metro area.
A 5 metre setback from the Museum is provided for above-grade objects, and a 3 metre setback for below-grade construction.
A coordination between the new Wing and the Station is suggested to achieve high architectural quality
The proposal permits light and air to flow in the station and the visibility between the two spaces
The foyer at -8.30, also accessible from the Station. The cafeteria replaces the existing library using its kitchen. Galleries and the storage at -13.60; the last visible by visitors, or dimmed if necessary.
Visitors may go out through the foyer or directly from -13.60 using dedicated stairs and elevators.
Education on two levels, with independent entrance:
16 classrooms open towards the caveas; the lower ones have outdoor spaces.
GALLERY

