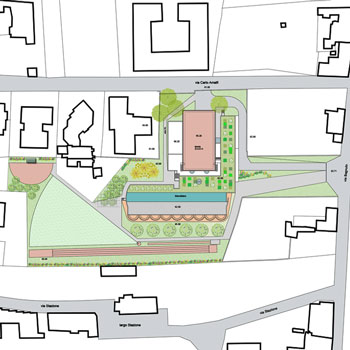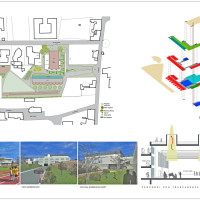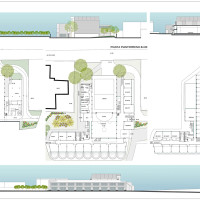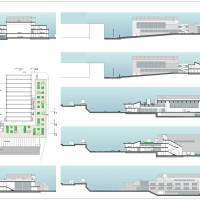| TYPE | education |
| CLIENT | Comune di Piano di Sorrento |
| YEAR | 2013 |
The project proposes 24 classrooms on 2 levels, plus the basement.
The compactness reduces the footprint of the building (waterproofed surfaces), minimizes heat loss (energy needs), reduces internal distances (better relationships between users), facilitates the use of the gym and auditorium outside school hours (and is prepared for similar innovative use of the canteen).
A large central space (gymnasium / auditorium / music) on which overlook the connectives of the school is the space of reference of the functional organization and routes.
Gymnasium and auditorium are separated by a mobile wall of sliding panels, with high sound insulation, packable on two sides and manually closable with ease, allowing a rapid transformation of the spaces to accommodate events for a larger audience, inside and / or outside the school.
In the new school, the learning management system performs two functions: didactic (activities and learning content); organizational (of spaces and times).
The main access to the school, as foreseen by the DPP, is from via Bagnulo and the Atrium -preceded by a portico- is at q.84.40 which, in relation to the surrounding ground level, avoids subjection to rainwater.
In front of the Atrium, the main staircase between the two levels of classrooms develops with a linear trend; on the right, the Direction and the path that leads to the Canteen (q.81.40), the Auditorium, the Gymnasium and the safety staircase flanked by an elevator suitable for disabled people.
The Canteen is on the level of the kitchen and services with storage room accessible by service vehicles from Via Carlo Amalfi, entrance for waste collection and 2nd access to the underground parking.
The access from via Bagnulo draws a ramp that, like all the arrangements around the building, avoids retaining walls along the boundaries, to reduce construction costs and ensure a quality environmental insertion. Independent access to the Gymnasium and Auditorium is to the west, with a pedestrian ramp of modest slope.
The classrooms are exposed to the south/south-east and to the south-east/east; the first ones have limited overhangs to protect them from the sun; on the ground floor, there are outdoor lounges.
To the west are provided, on two levels, 6 of the 10 laboratories; 3 are to the east; the space for Music is in the auditorium;
the Library, west of the auditorium, opens to the south and, to the north, on the green roof of the locker rooms.
GALLERY




