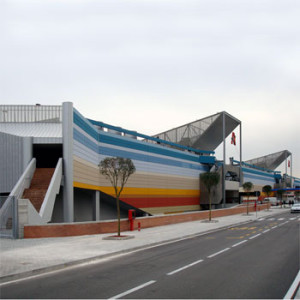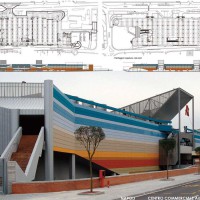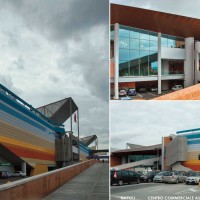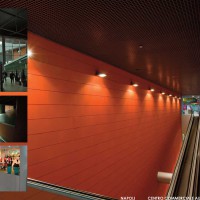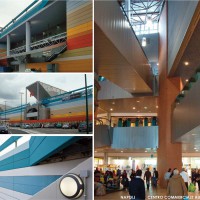TYPE malls
CLIENT I.C.N. Iniziative Commerciali Napoli s.p.a.
YEAR 2002, realisation 2010
BIBLIOGRAPHY
– Dai frammenti urbani ai sistemi ecologici – Architettura dei Pica Ciamarra Associati, Jaca Book, Milano 2017
– Edilizia per il commercio: metodi, tecniche, norme, realizzazioni, a cura di Marco Vaudetti, UTET ed., Torino, 2007, pp.155-159
– Sergio Stenti, Vito Cappiello, Napoliguida e dintorni, itinerari di architettura moderna, Clean Edizioni, Napoli 2010, p.270
– Annuario 2014 – Casearchitetture, pp.132-133; Dell’Anna ed., Taranto 2014
– Pica Ciamarra Associati, n° monografico <Architetture Pisane> n°28-29/2014, ed. ETS, Pisa, p.41
EXHIBITION
2016 PICA Ciamarra Associati – Viaggio virtuale in 50 anni di teoria e pratica progettuale
MUVA – Museo Virtuale di Architettura Mostra permanentewww.muva.it
2014 PICA Ciamarra Associati – Un laboratorio per la città, Pisa
DESCRIPTION
The Auchan shopping centre project is located in the eastern area of Naples, in a strategic position around the junction between the terminal of the Autostrada del Sole motorway and the motorway to the Vesuvian towns and Salerno. Among the objectives of the project is the ambition to take on great importance not only from a functional point of view, but above all morphological on an urban and landscape scale, becoming a significant element in the reconversion of the disused industrial areas to the east of the city of Naples.
The complex extends mainly in length, parallel to via Argine, with a front of about 300 m and a depth of about 90. With respect to Via Argine, it is on two levels, with the car parks on the roof, in an initial version, protected by a continuous system of “vertical gardens” – in memory of the characteristic “viti maritate” of this geographical area.
Below the two commercial levels is the parking level for the public.
The spaces for commercial activities, on the other hand, are developed on two levels connected to each other and to the parking levels by escalators, service staircases, safety staircases, lifts and goods lifts according to specific needs.
The internal spatial articulations are based on two transversal galleries that open their terminals with views towards the external landscapes and two longitudinal galleries facing, on one side, the transversal one that also constitutes the front of the “Hypermarket”, and on the other side towards a system of articulated and usable external spaces, such as bars and terraces, partly planted with trees.
The project took up all the research themes dear to the Pica Ciamarra Associati, such as the privileging of the landscape and attention to the context, attention to eco-environmental issues and the coexistence of signs legible at different scales.
Among the preliminary studies that have been carried out, there is the study of the road system, whose objective was the analysis of the transport impacts related to the opening of a shopping centre in the eastern area of the city of Naples and the identification of the necessary interventions to guarantee a suitable accessibility to the structure by the users, containing the impacts within a threshold of acceptability by the system.
The area, being characterised by the presence of industrial plants, many of which are no longer in use, is crossed by a considerable number of heavy vehicles; therefore, a study was carried out on the vehicle load passing through the area during the weekday afternoon rush hour, between 5.30 p.m. and 6.30 p.m., which is the time most used by shopping centre users.
The functioning of the road system was analysed using a system of mathematical models for simulating and forecasting traffic flows.
GALLERY

