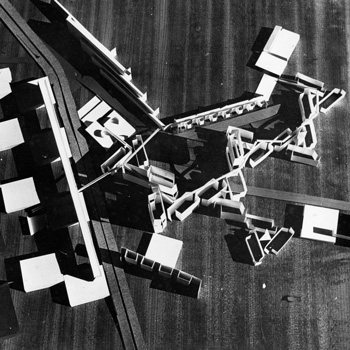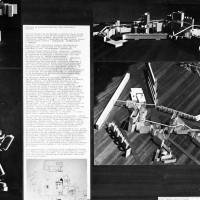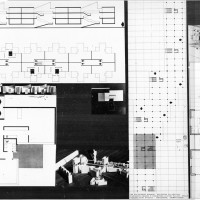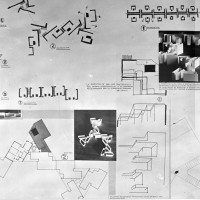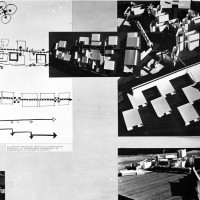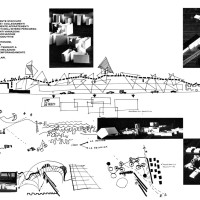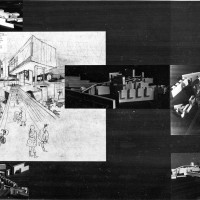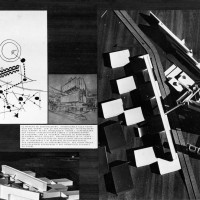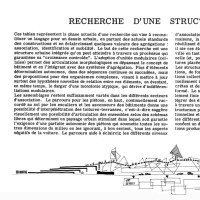AGGREGATION RESEARCH FOR AN URBAN STRUCTURE
Massimo Pica Ciamarra / Riccardo Dalisi
excerpt from table 1
These tables document the current stage of a research done in order to reconstruct a language for an urban design, starting from current building standards and clarifying some values of urban aggregations: association, identification and mobility.
The goal is an integrated urban structure to be achieved through a process that ensures its “controlled accrescibility.”
The approach of modular units (cells) allows morphological articulations by overcoming the concept of building and dissolving with it the typology into “aggregation systems.” That is, no longer identifiable, autonomous elements in continuous or interrupted sequences, but propositions for complex organisms tending above all to clarify new hypotheses of relationships among these elements; simultaneously foiling the danger of an atypical monotony resulting from modular undifferentiations. The aggregations retain sufficient variations and characters in the different compartments of association and in their relationships with productive and infrastructural aggregations.
the pedestrian path at the top, continuously connected to the ground by the stairs and elevators of the buildings, recovers a possibility of interpretation of the roofs, that is, it suggests a possibility of articulation of the complexes according to free patterns that determine a stimulating urban landscape in which the need for a perfectly autonomous pedestrian dimension is guaranteed, subduing all other “dimensions” of the environment, deliberately ignoring the negative aspects of the machine. The “path” helps to clarify the various levels of association, and on it all urban amenities are grouped; the house, houses, street, offices, school, productive aggregations, etc. In variously reusing roofs (and their possibilities for development) it disavows those infrastructural elements that an analytical vision singles out in the city as autonomous elements or additionally (and thus avulsed) leads back to plates, to specially placed structures, that is.
The modular structures studied allow, through proportional differentiation, elements with different contents, collective facilities, hotels, libraries, etc., that are at once formally integrated and distinct. Creating “peaks” and ridges and accents essential to a humanly formed urban landscape.
The aggregation system, verifiable at various stages over time, with its possibilities for variation within the framework of a modularity tends to configure a continuously finite and continuously developing form; with the precise intention of reinserting elements of reality. Projecting them into a new context, through a progressive enhancement of content and infrastructural elements, to achieve a total optimum on the level of functional articulations and formal and human meanings.
The reasoning is reflected in the road structures that from the usualness of the starting schemes hint at a later enhancement related moreover to the new productive aggregations present in the final phase.

